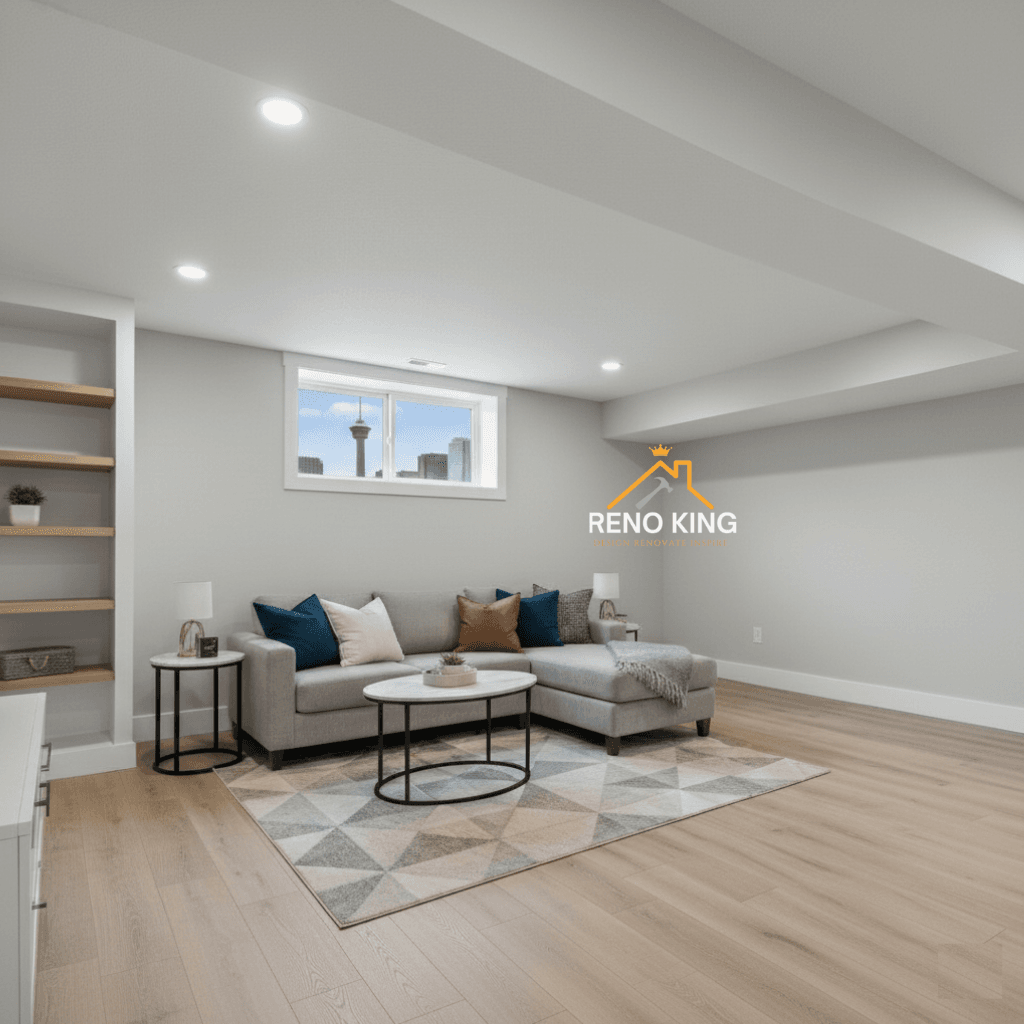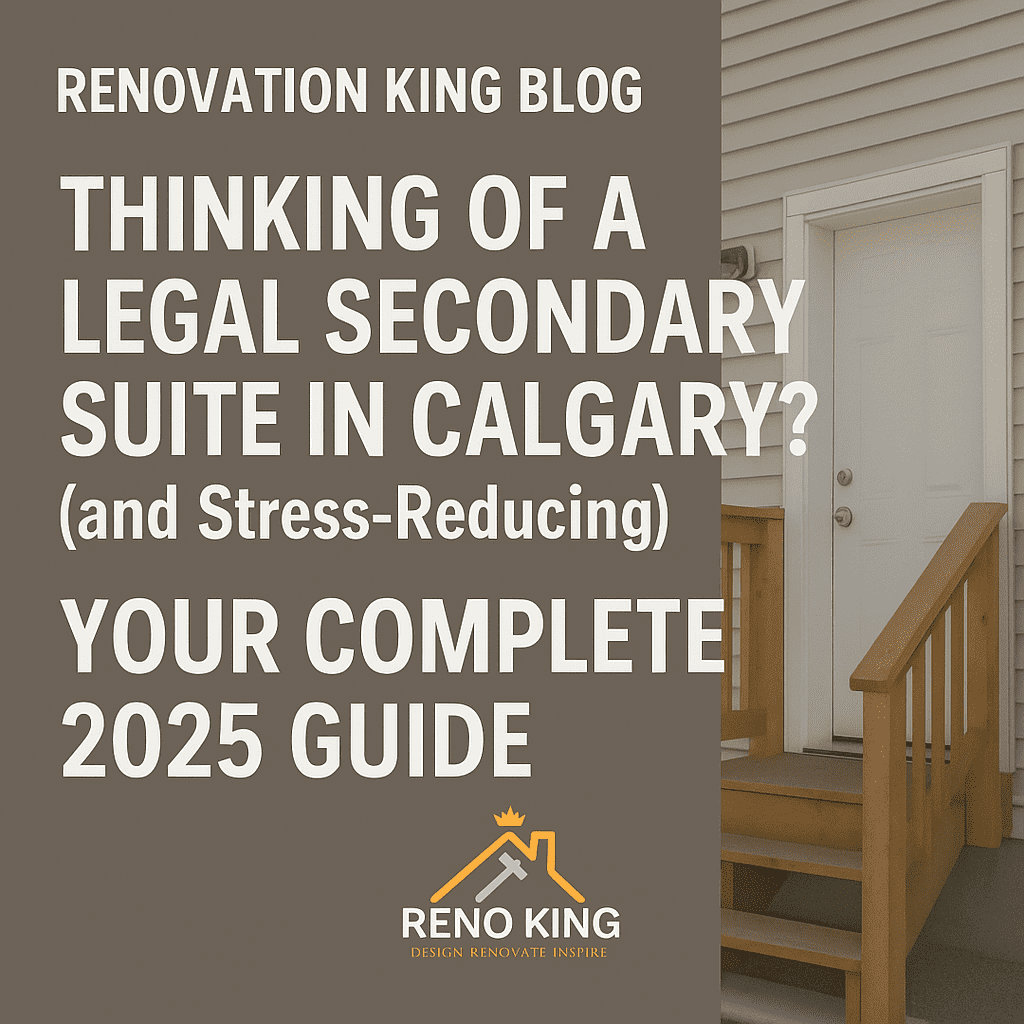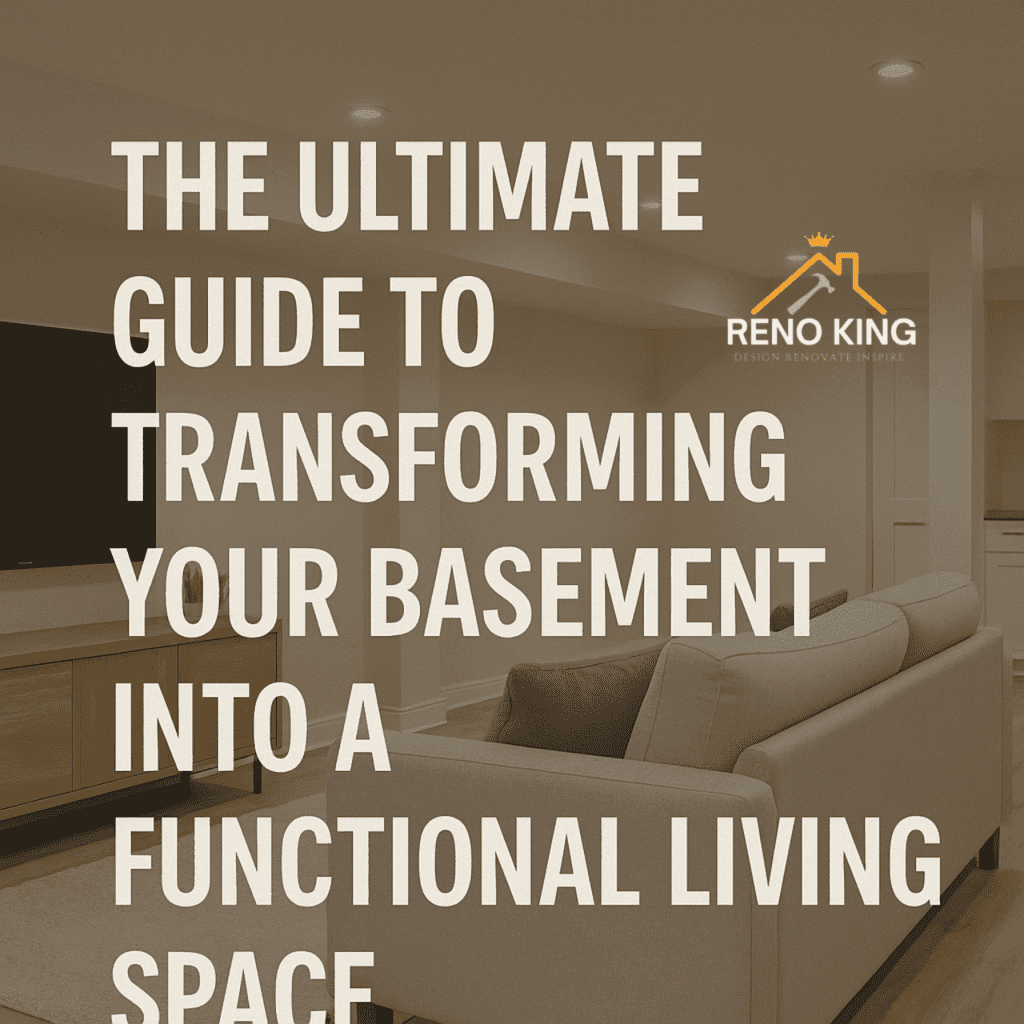Friday, September 26, 2025
Your basement is often the largest undeveloped space in your home—a blank canvas with a massive amount of untapped potential. For many Calgary homeowners, it represents a chance to add significant living space, create a legal secondary suite for income, or finally build that home gym or media room they’ve always wanted. The possibilities are exciting, but the project itself can feel incredibly daunting. The process involves a lot of moving parts, from legal permits to moisture control and a myriad of design choices. It’s easy to feel overwhelmed before you’ve even picked up a tape measure.
This guide is designed to take the mystery out of your basement renovation. We’ve created a comprehensive, easy-to-follow checklist that breaks down the entire process into a series of logical steps. This is not just a list of things to do; it’s a strategic roadmap designed to help you navigate the complexities of a basement renovation in Calgary. By following this checklist, you can lay a solid foundation for your project, avoid common and costly pitfalls, and move forward with confidence, ensuring a successful outcome that you and your family will enjoy for years to come.
Part 1: The Pre-Planning Phase (Before You Lift a Hammer)
The success of your renovation hinges on the work you do before any physical construction begins. This is the most critical phase, where you’ll define your vision, set a realistic budget, and address any potential structural or environmental issues. Skipping these steps is a recipe for expensive delays and unexpected problems. Think of this as your due diligence, the foundational work that makes the entire project run smoothly.
A. Define the Purpose of Your Basement: The Vision Statement
Your first and most important step is to decide on the primary function of your basement. This decision will inform every subsequent choice you make, from the permits you need to the materials you select. Is your basement going to be:
- A Family Room or Entertainment Space: This is a classic choice, perfect for a growing family. The goal here is to create a cozy, multi-functional area for movie nights, games, and relaxation. The layout can be more flexible, and plumbing may be limited to a simple wet bar or powder room.
- A Legal Secondary Suite: This is a high-value project aimed at generating rental income. It requires a completely different set of permits and safety considerations. You’ll need to think about a separate entrance, a full kitchen, a full bathroom, and soundproofing, all of which will significantly impact your budget and timeline.
- A Home Gym, Office, or Hobby Room: These spaces are typically simpler and more cost-effective. They involve fewer plumbing and electrical changes, allowing you to focus on finishes and lighting.
- An Extra Bedroom and Bathroom: This is a popular choice for growing families or for adding significant resale value to the home. The key here is ensuring you meet all safety and egress requirements from the City of Calgary.
Knowing your end goal from the beginning will make the rest of the process much more straightforward and prevent you from making a series of costly decisions that don’t align with your final vision.
B. The All-Important Budget: More Than Just Materials
Let’s talk numbers. For a full basement development in Calgary, the average cost can vary significantly based on the size of your space, the quality of materials, and the scope of work. A general range for a mid-range basement renovation is typically between $25,000 and $75,000+. For a more detailed breakdown:
- Simple Development: For a basic finish with minimal layout changes (e.g., a simple family room), costs can start at around $30-$50 per square foot. This includes standard drywall, basic flooring like LVP, and simple lighting.
- Mid-Range Development: This includes a full bathroom and a more detailed finish, with costs ranging from $50-$80 per square foot. You’ll see a lot of variation here based on your fixture and finish choices.
- High-End or Legal Suite: This is the most complex and costly project, often exceeding $80-$100 per square foot due to the need for a full kitchen, plumbing, electrical sub-panel, separate entrance, and rigorous safety requirements.
The Golden Rule: Include a 10-15% Contingency Fund. Unforeseen issues are a reality in every renovation, especially in older Calgary homes. You might open up a wall to discover old galvanized plumbing that needs to be replaced, or find signs of moisture you didn’t know existed. This contingency fund is your financial safety net, allowing you to handle these surprises without derailing the entire project. This small buffer can prevent a minor hiccup from becoming a major financial burden.
C. The Moisture and Foundation Check: Your First Priority
This is the single most critical pre-planning step. A basement is below grade and is naturally susceptible to moisture, which can lead to mold, mildew, and structural damage. Any moisture or foundation issue must be addressed and resolved completely before any renovation work begins. Building over a moisture problem is like putting a band-aid on a gaping wound—it won’t last and the damage will be far more expensive to fix later.
- Check for Signs: Walk through your basement with a critical eye. Look for visible water stains on the walls or floor, and listen for the telltale musty smells that indicate mold or mildew growth. Also, check for efflorescence, a white, powdery substance on concrete walls that is a clear sign of water seepage.
- Check the Exterior: Walk around your home’s foundation. Do you see any major cracks? Is the ground sloped away from the house to allow for proper drainage? Are your downspouts directing water away from the foundation?
- Get a Professional Opinion: If you have any concerns, it is well worth the cost to have a professional foundation or waterproofing company inspect your basement. They can pinpoint the source of a leak, whether it’s a hairline crack in the foundation or a grading issue. Their expert opinion will save you from investing thousands of dollars into a space that will eventually be ruined by moisture.
Part 2: The Permit & Professional Phase (Getting it Right)
In Calgary, as with any major city, a basement renovation is not just a construction project—it’s a legal one. The safety and value of your home depend on following the correct procedures and working with licensed professionals. Skipping this phase is not only illegal but also incredibly dangerous and can lead to major financial losses down the road.
A. Navigating Calgary’s Building Permits: A Non-Negotiable Step
You must obtain a building permit for a basement development from the City of Calgary. Projects that require a permit include:
- Building or removing walls.
- Adding a bedroom, bathroom, kitchen, or laundry room.
- Changes to plumbing or electrical layouts.
- Installing a legal secondary suite.
- Adding or enlarging windows (especially for egress).
A single project may require multiple permits, including a building permit, electrical permit, and plumbing permit. A reputable contractor will handle all of this for you, but it’s crucial that you understand why they are so important: permits ensure your renovation meets Alberta’s Building Code and safety standards, protecting your family and your investment. Building without a permit can lead to heavy fines, legal issues, and a significantly devalued property. When it comes time to sell your home, the lack of a permit on a basement development can be a major red flag for potential buyers and their lenders, and it can even cause a sale to fall through.
B. The Egress Window Requirement: A Matter of Safety
This is a specific, non-negotiable safety rule in Calgary. If you are adding a bedroom to your basement, it must have a legal egress window that meets the following criteria:
- An unobstructed opening area of at least 0.35 square meters (3.77 square feet).
- No dimension (height or width) can be less than 380 millimeters (15 inches).
- It must be able to be opened from the inside without the use of keys, tools, or special knowledge.
This is a fire safety regulation that ensures occupants can escape and emergency responders can enter. It’s a key part of your building permit and a major factor in the resale value and legality of a basement bedroom. A legal bedroom without a proper egress window is simply not a legal bedroom.
C. How to Choose the Right Contractor: Your Partner in Success
Hiring the right professional is the single most important decision you will make. It can mean the difference between a seamless, on-budget project and a nightmare of delays, hidden costs, and shoddy workmanship. Use this checklist when vetting potential contractors:
- Valid Business License: Verify that they have a business license to operate in Calgary. This is your first line of defense against unlicensed and unprofessional contractors.
- Insurance and WCB: Confirm they have valid liability insurance and WCB (Workers’ Compensation Board) coverage. This is non-negotiable. Liability insurance protects you from being held financially responsible for any damages to your property, while WCB coverage protects you from being held liable for any on-site worker injuries.
- References & Portfolio: Ask for and check at least three references from past clients. Look at their past work—do the photos show attention to detail and a high-quality finish? Ask the references specific questions about the contractor’s communication, timeline adherence, and how they handled unforeseen problems.
- Get a Detailed, Written Quote: A professional contractor will provide a comprehensive, itemized quote. It should outline the scope of work, a detailed list of materials, a payment schedule tied to project milestones, and a clear timeline. Beware of quotes that seem too good to be true, as they often are. A quote that is significantly lower than others may indicate a lack of experience, a plan to use inferior materials, or a tactic to hit you with hidden fees later.
Part 3: The Design & Material Phase (Making Smart Choices)
Once the foundation of your project is solid, it’s time for the fun part: making the design decisions. This is where you can save money by making smart material choices without sacrificing style or durability. The key is to select materials that are both aesthetically pleasing and practical for a basement environment.
A. Flooring for a Basement: Choosing for Durability and Style
A basement floor is different from a main-floor one. You need to choose a material that can stand up to potential moisture and temperature fluctuations.
- Luxury Vinyl Plank (LVP): This is the gold standard for basement flooring. It is 100% waterproof, highly durable, and comes in a huge range of styles that mimic the look of real hardwood or tile. It’s warm underfoot, easy to clean, and the perfect choice for a finished basement.
- Engineered Hardwood or Laminate: Some homeowners opt for engineered hardwood or laminate with a proper moisture barrier underneath. While these can work, LVP is often the safer, more durable, and cost-effective choice for a basement environment.
- Tile: Ceramic or porcelain tile is also an excellent moisture-resistant option, especially for a basement bathroom or kitchenette. It’s durable, easy to clean, and can create a very high-end look.
B. The Right Insulation and Drywall: Your Comfort and Health
Proper insulation is crucial for a comfortable basement in Calgary’s climate.
- Insulation: The right insulation on exterior basement walls will prevent heat loss and keep the space from feeling cold and damp. The use of foam board or spray foam insulation on the concrete walls is highly recommended to create a continuous thermal barrier and to prevent condensation from forming on the walls.
- Moisture-Resistant Drywall: For extra protection, especially in areas with plumbing like a bathroom or wet bar, consider using moisture-resistant drywall (often called green board). It’s slightly more expensive than standard drywall but can prevent mold and mildew from forming in the event of a minor leak.
C. Lighting to Maximize the Space: The Art of Illumination
Basements are naturally light-deprived, but strategic lighting can make the space feel bright, open, and inviting.
- Recessed Lighting (Pot Lights): These are a great way to provide general, ambient light without taking up valuable ceiling height. They create a clean, modern look and are ideal for a basement with a lower ceiling.
- Layered Lighting: Don’t rely on a single light source. Combine recessed lighting with floor lamps, table lamps, and accent lighting (e.g., behind shelving) to create a warm and welcoming atmosphere. This layering of light creates visual depth and makes the space feel more intentional and less like a cave.
- Light-Colored Paint: Using a light paint color on the walls will help reflect light and make the space feel larger and brighter. A matte finish will help to absorb light and prevent a harsh glare from the pot lights.
D. The Best Use of Space (Layout and Bulkheads): Design Challenges as Opportunities
A professional can help you design a layout that works around the common challenges of a basement, like low-hanging beams, pipes, and ductwork.
- Embrace Bulkheads: Instead of trying to hide all the ductwork and beams in your ceiling, a professional designer can create a layout that incorporates them into the design as intentional architectural features. This can save you money and give the room a unique character.
- Open Concept: A single, large family room often feels more spacious and luxurious than a series of small, compartmentalized rooms. A smart layout can maximize the feeling of space while still creating distinct zones for different activities.
Part 4: The Final Checklist & Conclusion
Congratulations! You now have a comprehensive checklist to guide you through your basement renovation. You know the importance of:
- Planning a realistic budget and including a contingency fund.
- Checking for moisture and foundation issues before you start.
- Getting the right permits from the City of Calgary.
- Hiring a qualified, insured contractor who can handle the project flawlessly.
- Making smart, durable, and stylish material choices that are appropriate for a basement environment.
By following these steps, you are not just building a new space; you are building a smart, safe, and valuable addition to your home. While this checklist provides a fantastic starting point, the process of navigating local regulations, coordinating different trades, and ensuring every detail is perfect can be complex. The most effective way to ensure a flawless basement renovation is to partner with a trusted professional. A professional contractor takes the stress off your shoulders, managing all the permits, scheduling, and inspections to ensure your project is completed correctly and to code.
At Renovation King, we believe in a transparent and collaborative approach to every project. We have a proven track record of helping Calgary homeowners turn their visions into reality, handling everything from the initial permit application to the final finishing touches. We pride ourselves on clear communication, meticulous project management, and a commitment to quality that ensures your basement renovation is completed on time, on budget, and to the highest standard.
Ready to take your checklist and start the journey toward a beautiful, finished basement?
📞Contact Renovation King today for a free, no-obligation consultation. Let us handle the complexities, so you can focus on enjoying your new space.




