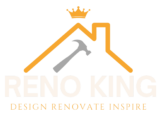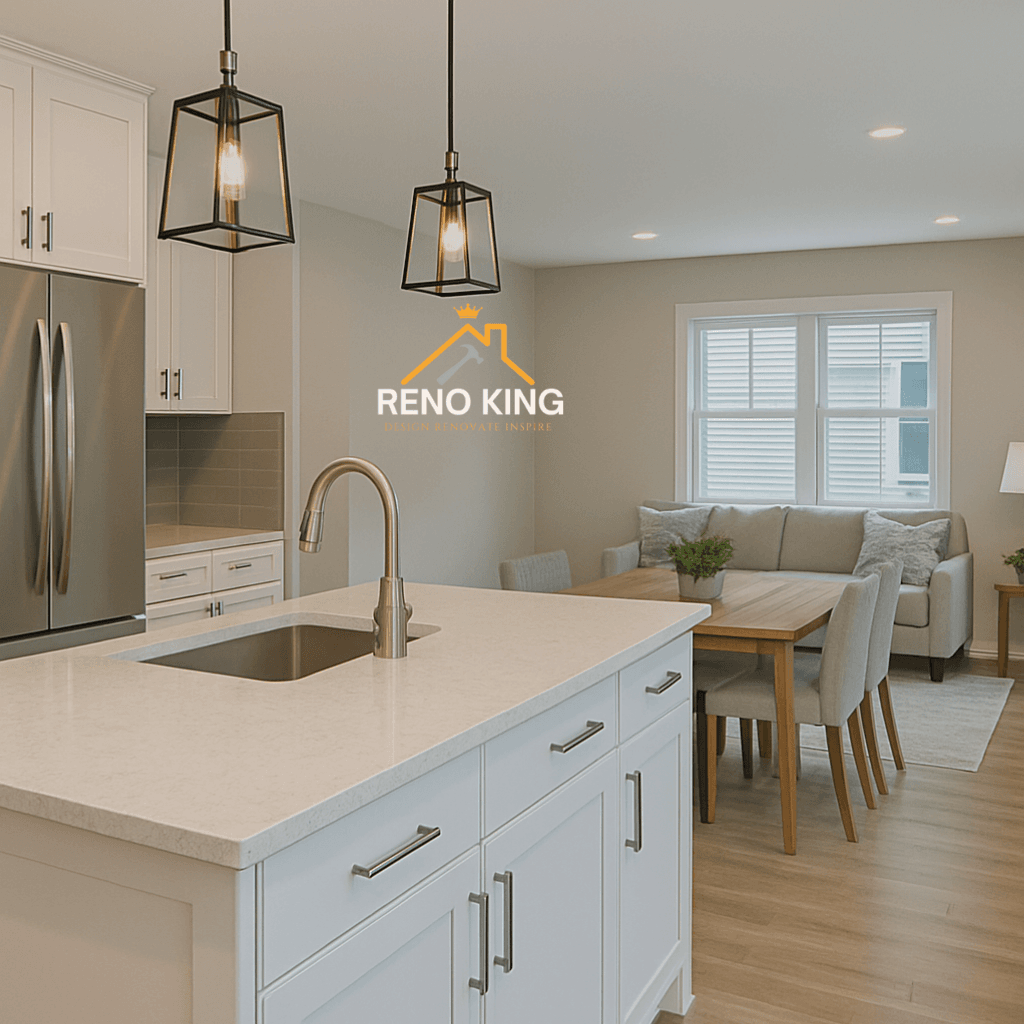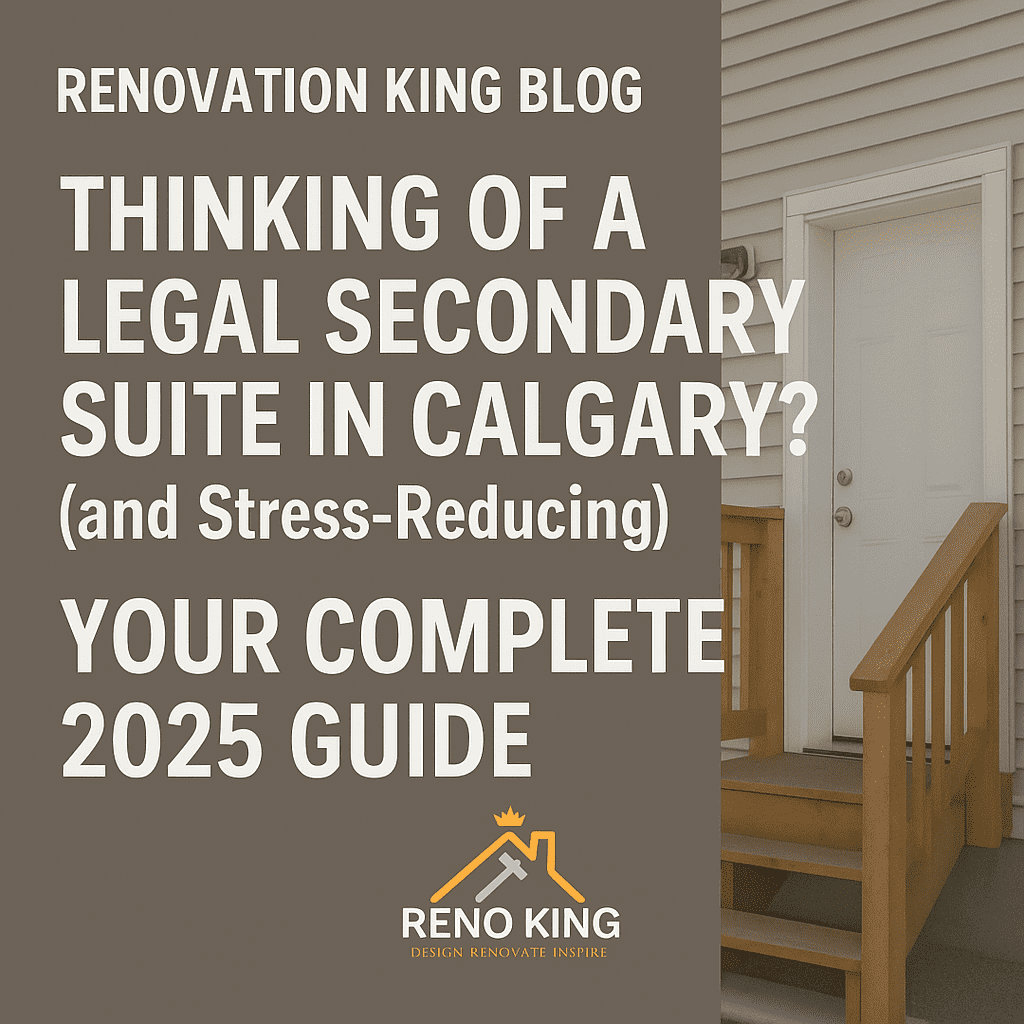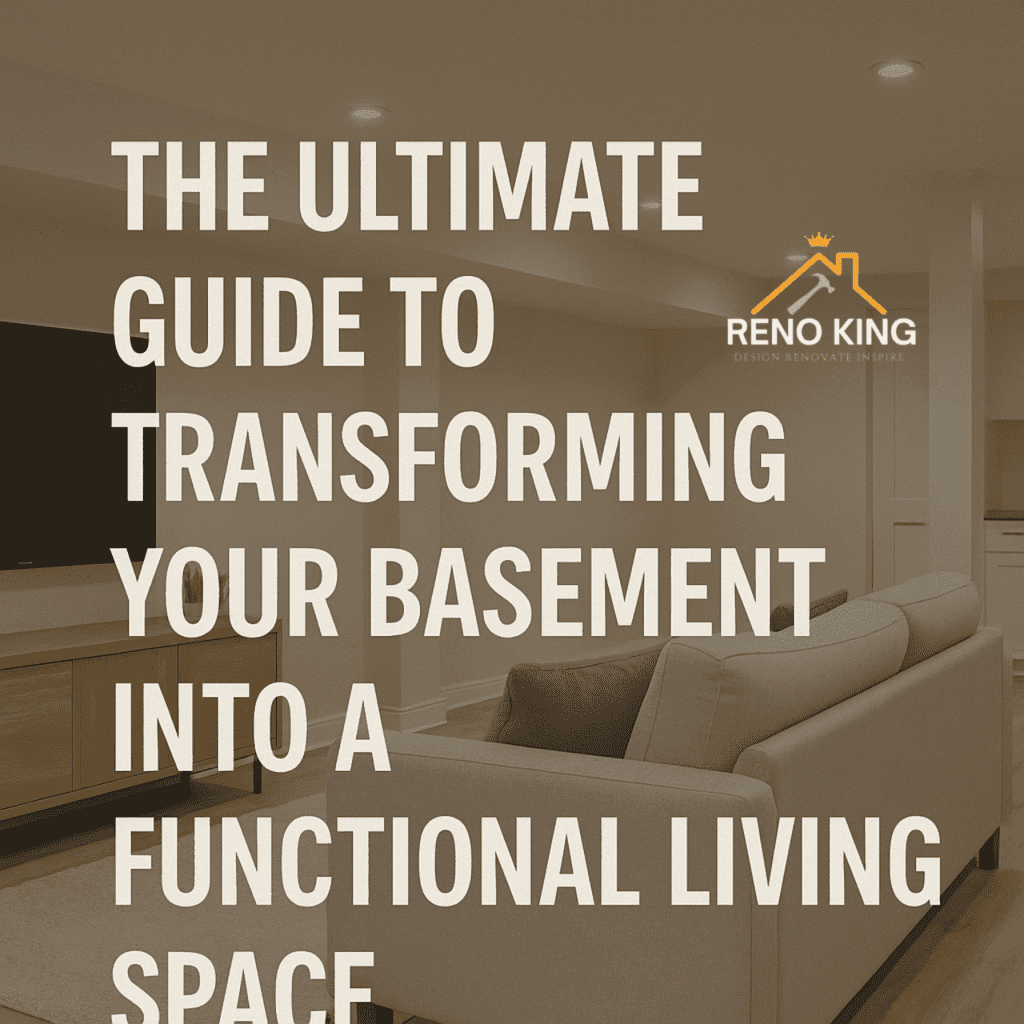Friday, August 22, 2025
Introduction: Revolutionizing Space Utilization in Modern Homes
In Calgary’s diverse housing market, where century-old character homes stand alongside modern infills and new suburban developments, homeowners consistently face the challenge of maximizing functional space without compromising on comfort or style. The innovative solution of combining laundry facilities with bathroom spaces represents a sophisticated approach to interior design that addresses space constraints while enhancing daily convenience.
This comprehensive guide explores the intricate details of creating successful laundry-bathroom combinations, specifically tailored to Calgary’s unique architectural landscape and climate considerations. Whether you’re renovating a historic home in Inglewood, updating a suburban property in the NW, or optimizing a downtown condo, this approach offers practical solutions that balance functionality with aesthetic appeal.
The growing popularity of these combined spaces reflects broader trends in urban living, where efficient use of square footage becomes increasingly valuable. For Calgary homeowners, this solution not only addresses practical needs but also adds significant value to properties in our competitive real estate market.
Why Calgary Homeowners Are Embracing Combined Spaces
The Space Optimization Revolution
Calgary’s housing market presents unique challenges that make space optimization particularly valuable:
Urban Density Pressures:
As inner-city neighborhoods become increasingly desirable, properties in areas like Kensington, Bridgeland, and Mission often feature smaller footprints that require creative space solutions. The average inner-city Calgary home has approximately 15% less square footage than suburban counterparts, making multi-functional spaces essential.
Basement Development Opportunities:
Many Calgary homes feature developable basement space that’s ideal for combined laundry-bathroom installations. This approach maximizes functionality in areas that might otherwise serve limited purposes.
Climate Considerations:
Our harsh winters make indoor laundry facilities particularly valuable. Combining these with bathroom spaces creates efficient utility zones that minimize plumbing runs and improve energy efficiency.
Financial Advantages
The economic benefits extend beyond space savings:
Plumbing Efficiency:
Consolidating wet areas can reduce installation costs by 25-30% compared to separate room installations. Shared water supply lines and drainage systems decrease material requirements and labor time.
Increased Property Value:
Homes with well-designed combined spaces often see a 3-5% premium in appraised value, particularly in neighborhoods where space is at a premium.
Energy Savings:
Shorter hot water runs and consolidated plumbing reduce energy consumption for water heating, particularly important during Calgary’s cold winters.
Comprehensive Design Considerations for Calgary Homes
Climate-Specific Design Solutions
Calgary’s unique climate demands special consideration in combined space design:
Humidity Management Systems:
- Install humidity-sensing ventilation fans with minimum 150 CFM capacity
- Consider energy-recovery ventilators (ERVs) for balanced moisture control
- Use hygrometer-controlled exhaust systems that automatically adjust to humidity levels
Temperature Control:
- Radiant floor heating provides comfort in basement installations
- Insulate exterior walls to R-20 minimum standards
- Install programmable thermostats for zone-controlled heating
Moisture Protection:
- Apply waterproof membranes throughout wet areas
- Use moisture-resistant drywall (green board or purple board)
- Install sloping floors toward drains in shower areas
Layout Configurations for Different Home Types
1. The Vertical Stack Solution (Ideal for Condos and Small Homes)
This approach utilizes vertical space with stacked washer-dryer units concealed behind custom cabinetry. Perfect for:
- Downtown condos where square footage is limited
- Character home renovations preserving original layouts
- Main floor powder room conversions
2. The Basement Utility Hub (For Single-Family Homes)
Comprehensive development of basement space incorporating:
- Full bathroom facilities
- Side-by-side laundry equipment
- Additional storage and utility space
- Potential mudroom integration
3. The Second-Floor Convenience Center (For Family Homes)
Positioned near bedrooms for ultimate convenience, featuring:
- Stacked or side-by-side units
- Additional linen storage
- Folding and sorting stations
- Sound insulation for noise reduction
Technical Requirements and Building Codes
Calgary-Specific Compliance Considerations
Plumbing Code Requirements:
- Minimum pipe sizing and slope requirements
- Backflow prevention devices
- Venting specifications for combined fixtures
- Drainage system design standards
Electrical Standards:
- GFCI protection within 1.5 meters of water sources
- Dedicated circuits for laundry equipment
- Adequate lighting levels for both functions
- Ventilation fan electrical requirements
Ventilation Standards:
- Minimum air exchange rates
- Dryer venting specifications
- Make-up air requirements
- Condensation control measures
Permit Process Overview
Understanding Calgary’s permit requirements is essential:
Development Permits:
Required for structural changes or exterior modifications
Building Permits:
Necessary for plumbing, electrical, and structural work
Inspections:
Rough-in, final, and possibly mechanical inspections required
Appliance Selection Guide for Combined Spaces
Washer and Dryer Options
Stackable Units:
- Space-efficient configuration
- Typically front-loading for better efficiency
- Height considerations for accessibility
All-in-One Machines:
- Washer-dryer combination units
- Ventless operation options
- Smaller capacity but extreme space savings
Compact Side-by-Side:
- Full-size functionality in smaller footprint
- Easier access for users with mobility concerns
- Flexible installation options
Feature Considerations
Noise Reduction:
- Look for units with decibel ratings below 60 dB
- Vibration reduction technology
- Sound insulation packages
Energy Efficiency:
- ENERGY STAR® certified models
- Water-saving features
- Heat pump dryer technology
Smart Features:
- WiFi connectivity for remote operation
- Automatic detergent dispensing
- Maintenance alerts and diagnostics
Material Selection for Durability and Performance
Flooring Options Comparison
Porcelain Tile:
- Waterproof and durable
- Wide range of style options
- Can feel cold underfoot
- Grout maintenance required
Luxury Vinyl Plank:
- Waterproof options available
- Warmer underfoot than tile
- Softer surface for standing
- Easy maintenance
Engineered Waterproof Flooring:
- Advanced waterproof technology
- Real wood visuals
- Comfortable underfoot
- Higher cost point
Wall Protection Systems
Tile Walls:
- Classic ceramic or porcelain
- Large-format tiles minimize grout lines
- Glass tile accents for visual interest
Waterproof Wall Panels:
- Seamless installation
- Modern appearance
- Easy maintenance
- Various finish options
Moisture-Resistant Paint:
- Semi-gloss or gloss finishes
- Mold-inhibiting formulations
- Easy cleaning capability
Advanced Storage Solutions
Custom Cabinet Design
Vertical Storage Systems:
- Floor-to-ceiling cabinetry
- Adjustable shelving
- Integrated hampers and sorting systems
Appliance Integration:
- Built-in ironing stations
- Hidden detergent storage
- Appliance garages for small electronics
Multi-Functional Furniture:
- Vanities with integrated laundry sorting
- Fold-down ironing boards
- Mobile storage carts
Smart Organization Features
Pull-Out Systems:
- Vertical tray dividers
- Swing-out shelving
- Tilt-out hamper bins
Door Utilization:
- Over-door storage racks
- Magnetic organization systems
- Hanging storage solutions
Lighting Design Strategies
Task Lighting Solutions
Laundry Area Lighting:
- Under-cabinet LED strips
- Overhead directional lighting
- Task-specific illumination
Bathroom Lighting:
- Vanity lighting for grooming tasks
- Shower-specific lighting
- Ambient general lighting
Layered Lighting Approach
Ambient Lighting:
- Recessed ceiling fixtures
- Surface-mounted lights
- Natural light enhancement
Accent Lighting:
- Display lighting for open shelving
- Architectural highlighting
- Decorative fixture elements
Ventilation Systems Design
Comprehensive Moisture Management
Exhaust Systems:
- Centrifugal fans for better performance
- Humidity-sensing controls
- Timer and occupancy sensor options
Air Quality Considerations:
- HEPA filtration systems
- Humidity control systems
- Odor elimination technology
Dryer Venting Solutions
Venting Options:
- Traditional exterior venting
- Ventless condenser dryers
- Heat pump dryer technology
Safety Features:
- Lint fire prevention systems
- Automatic shut-off features
- Regular maintenance reminders
Privacy and Sound Control
Acoustic Considerations
Sound Dampening Strategies:
- Acoustic insulation in walls and ceilings
- Solid core doors
- Vibration isolation for appliances
Noise Reduction Features:
- Quiet operation appliance selection
- Sound-absorbing materials
- Strategic layout planning
Visual Privacy Solutions
Space Separation Techniques:
- Frosted glass partitions
- Partial height walls
- Curtained areas
Layout Optimization:
- Strategic fixture placement
- Visual barrier incorporation
- Sight line management
Budget Planning and Cost Considerations
Comprehensive Cost Breakdown
Material Costs:
- Appliances: $1,500 – $4,000
- Cabinetry: $3,000 – $8,000
- Flooring: $2,000 – $5,000
- Fixtures: $1,500 – $4,000
Labor Costs:
- Plumbing: $2,000 – $5,000
- Electrical: $1,500 – $3,000
- Carpentry: $3,000 – $7,000
- Tiling: $2,500 – $6,000
Value Engineering Opportunities
Cost-Saving Strategies:
- Stock cabinet selection
- Alternative material options
- Phased implementation
- DIY components where appropriate
Investment Priorities:
- Quality ventilation systems
- Waterproofing materials
- Energy-efficient appliances
- Professional installation
Maintenance and Operational Considerations
Daily Maintenance Protocols
Cleaning Procedures:
- Surface cleaning schedules
- Grout and sealant maintenance
- Appliance cleaning routines
Preventative Maintenance:
- Regular inspection schedules
- System testing protocols
- Seasonal maintenance tasks
Long-Term Care Strategies
Durability Maintenance:
- Surface refinishing schedules
- Hardware replacement planning
- System upgrade considerations
Performance Optimization:
- Efficiency monitoring
- Usage pattern adjustments
- Technology updates
Real-World Calgary Case Studies
Inner-City Character Home Transformation
Project Overview:
1912 character home in Mount Pleasant requiring space optimization without compromising historic integrity.
Solution Implemented:
Main floor powder room conversion with stacked laundry units concealed behind custom cabinetry matching original woodwork.
Results Achieved:
- 40% space savings compared to separate rooms
- Preservation of historic character
- Increased property value by approximately $25,000
Suburban Family Home Enhancement
Project Overview:
1990s suburban home with underutilized basement space.
Solution Implemented:
Comprehensive basement development incorporating full bathroom, laundry facilities, and additional storage.
Results Achieved:
- Creation of functional secondary suite potential
- 30% reduction in plumbing costs through consolidated installation
- Enhanced family living experience
Implementation Considerations for Calgary Homeowners
Professional Services Requirements
Design Consultation:
- Space planning expertise
- Material selection guidance
- Code compliance assurance
Contractor Selection:
- Licensed and insured professionals
- Local experience with similar projects
- References and portfolio review
Timeline Expectations
Planning Phase:
- 2-4 weeks for design development
- 1-2 weeks for permit acquisition
- 1-2 weeks for material selection
Construction Phase:
- 2-4 weeks for rough-in work
- 2-3 weeks for finish work
- 1 week for final inspections
Why Professional Guidance Matters
While the concept of combined laundry-bathroom spaces offers compelling benefits, successful implementation requires professional expertise. At Reno King, we bring extensive experience with Calgary-specific considerations, including:
- Climate-appropriate material selection
- Local building code compliance
- Efficient space planning strategies
- Quality craftsmanship guarantees
Our team understands the unique challenges and opportunities presented by Calgary’s diverse housing stock and can help you navigate the complexities of creating functional, beautiful combined spaces that enhance your home’s value and livability.
Ready to explore how a laundry-bathroom combination could transform your home?
Contact us for a comprehensive consultation and discover the possibilities for your space.




