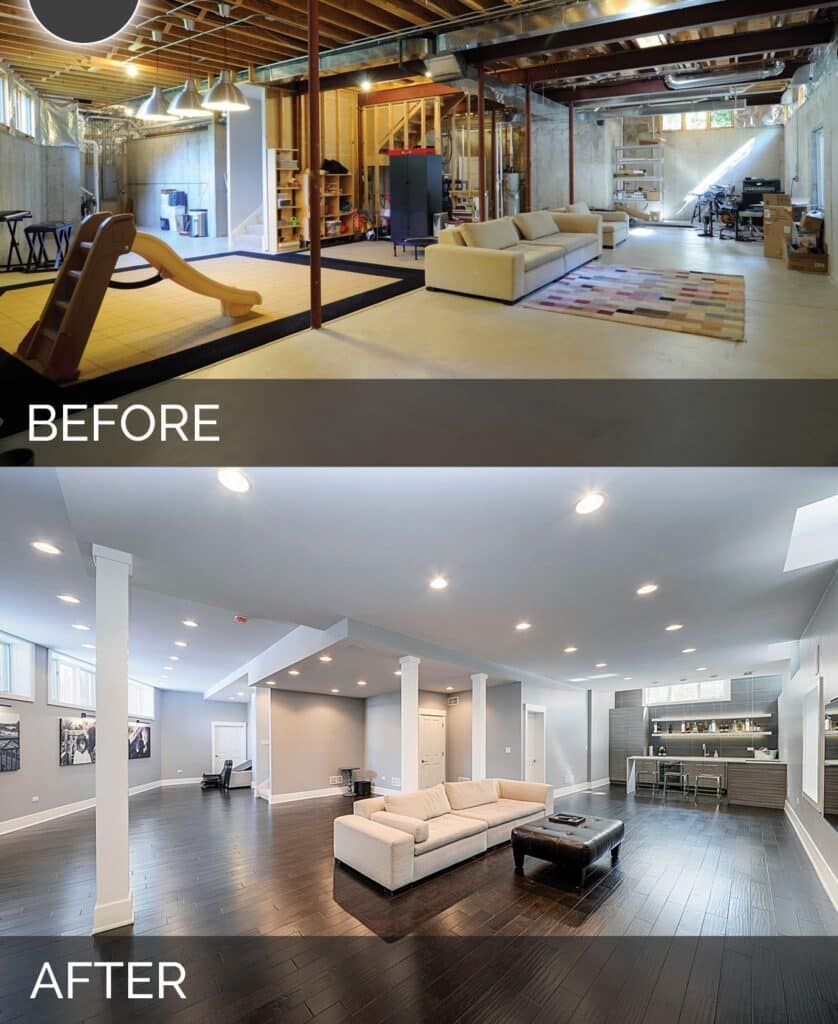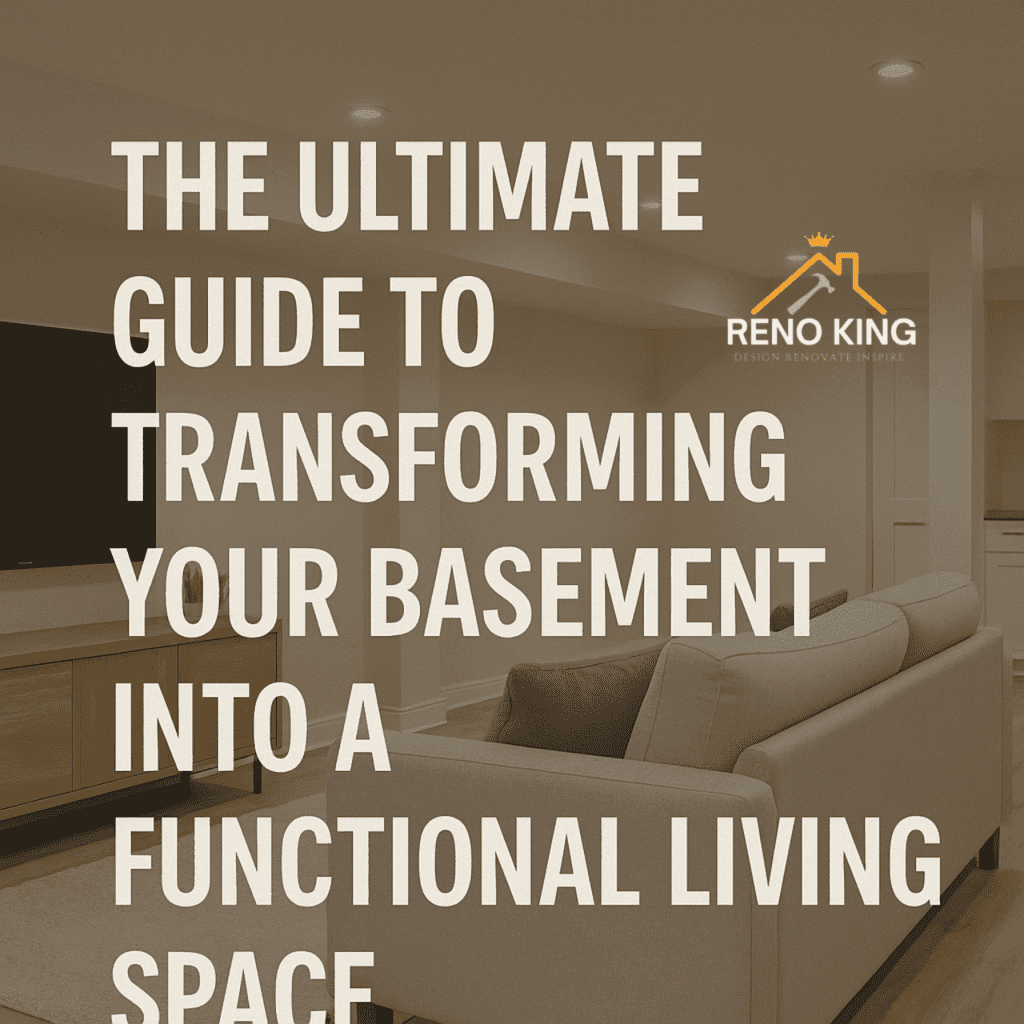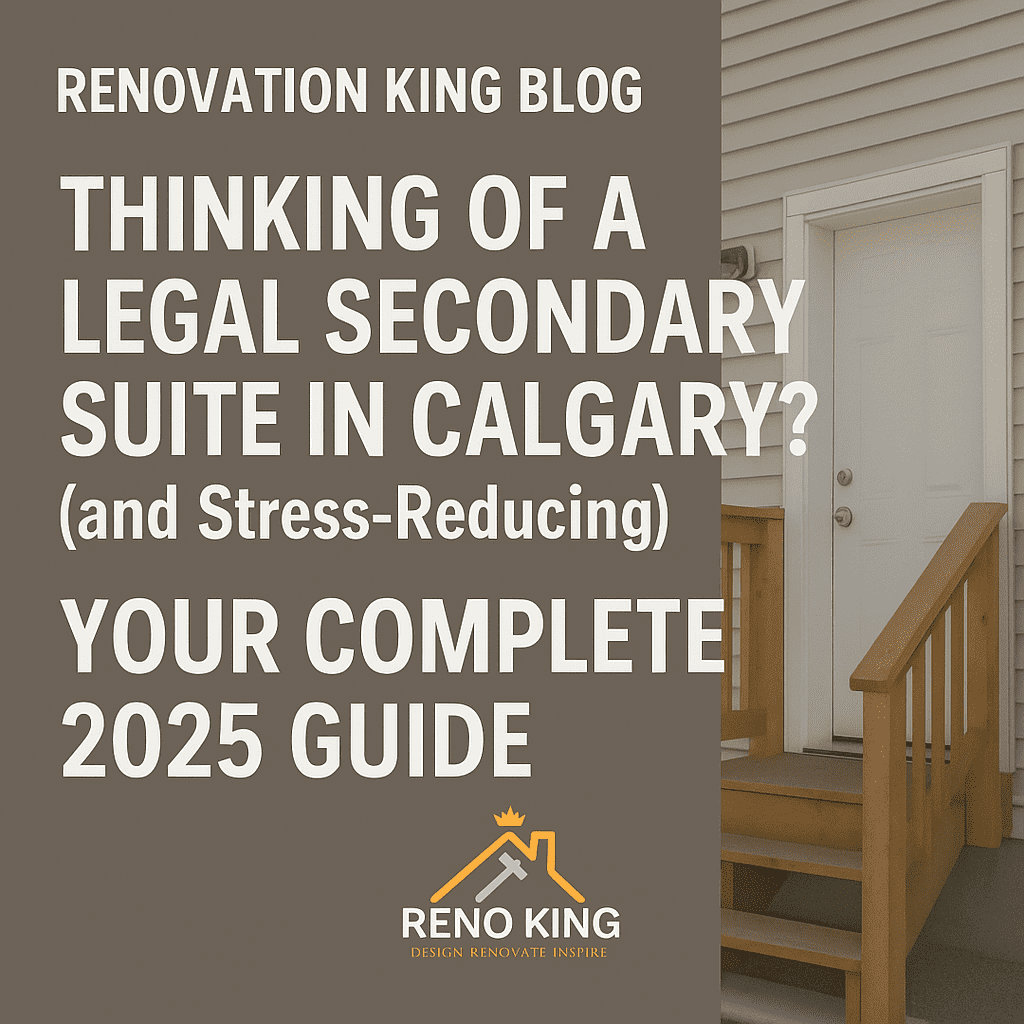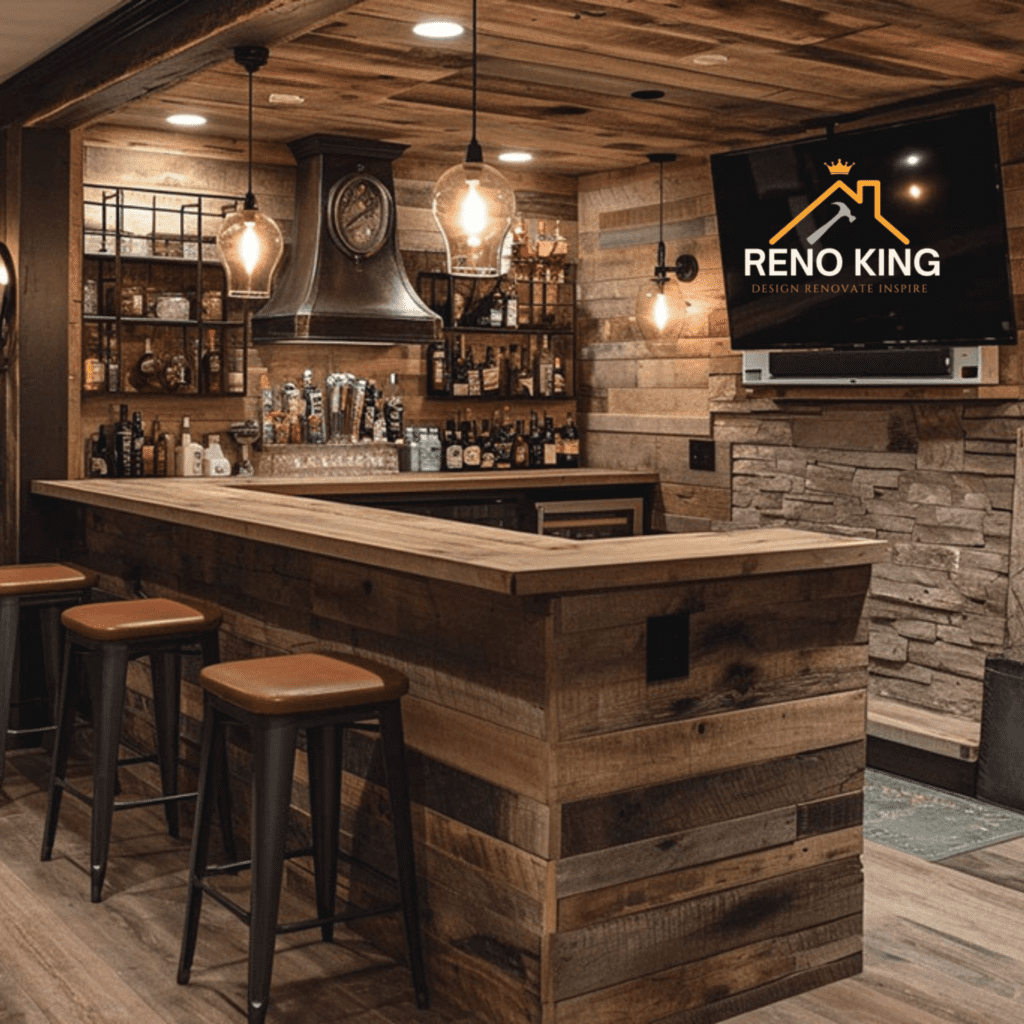Friday, July 11, 2025
Introduction: Why Your Basement is a Goldmine of Untapped Potential
For many homeowners, the basement is nothing more than a storage space for holiday decorations, old furniture, and forgotten boxes. But what if we told you that this often-neglected area could become one of the most valuable parts of your home?
A well-designed basement renovation can:
✔ Double your usable living space without adding an extension
✔ Increase your home’s resale value by up to 20-30%
✔ Generate rental income if converted to a legal suite
✔ Provide much-needed functional space for your family’s changing needs
In this comprehensive 3,000+ word guide, we’ll walk you through every step of transforming your basement from a dark storage area into a bright, functional living space. Whether you’re dreaming of a home theater, a rental suite, or simply more usable square footage, this guide has you covered.
Step 1: Assessing Your Basement’s Potential
Is Your Basement Suitable for Renovation?
Before investing time and money, you need to determine if your basement is a good candidate for conversion. Here’s what to check:
1. Moisture and Water Issues
- Look for water stains, efflorescence (white powder on walls), or musty odors
- Check the perimeter for cracks in foundation walls
- Monitor the space after heavy rain to identify leaks
Pro Solution: If you find moisture issues, consider:
- Exterior waterproofing (ideal but expensive)
- Interior drainage systems (like a French drain and sump pump)
- Waterproof coatings for walls
2. Ceiling Height Requirements
- Most building codes require minimum 7 feet ceiling height in living spaces
- Measure from the concrete floor to the bottom of floor joists
- If height is limited, options include:
- Lowering the floor (expensive but effective)
- Raising the house (very costly, rarely done)
- Creative design solutions (recessed lighting, low-profile ductwork)
3. Structural Considerations
- Identify load-bearing walls that can’t be removed
- Check for obstructive plumbing pipes or HVAC ducts
- Plan around support posts (they can often be boxed in decoratively)
Step 2: Designing Your Dream Basement Layout
Popular Basement Layout Configurations
1. The Open Concept Plan
Best for: Entertainment spaces, family rooms
Features:
- Minimal walls for maximum flexibility
- Defined “zones” using furniture and lighting
- Great for smaller basements to prevent a cramped feel
2. The Divided Room Approach
Best for: Multi-purpose spaces
Typical divisions:
- Media area
- Home office nook
- Gym corner
- Storage zone
3. The Self-Contained Suite
Best for: Rental income or in-law suites
Must include:
- Separate entrance
- Kitchenette (with at least a sink, microwave, and fridge)
- Full bathroom
- Legal bedroom with proper egress
Traffic Flow Considerations
- Allow minimum 36-inch wide pathways
- Position stairs for easy access without disrupting living areas
- Keep mechanical rooms accessible but out of the way
Step 3: Essential Construction Steps
1. Waterproofing: Your First Priority
Common Solutions:
| Method | Cost | Effectiveness | Best For |
|---|---|---|---|
| Interior sealants | $ | Low | Minor dampness |
| Interior drainage | $$ | High | Chronic moisture |
| Exterior waterproofing | $$$ | Very High | Serious water issues |
Pro Tip: Always address water issues before finishing walls or floors!
2. Framing Your Space
Material Options:
- Wood studs: Traditional but can warp in damp conditions
- Metal studs: Moisture-resistant but harder to work with
- Advanced systems: Like InSoFast insulated panels
Key Techniques:
- Use pressure-treated bottom plates
- Leave 1/2″ gap between framing and foundation walls
- Install blocking between studs for future shelving
3. Electrical and Lighting Plan
Essential Circuits to Include:
- Dedicated 20-amp circuits for:
- Home theater equipment
- Kitchenette appliances
- Workshop tools
Lighting Strategies:
- Ambient: Pot lights throughout
- Task: Under-cabinet, desk, or vanity lighting
- Accent: LED strips, sconces
Step 4: Choosing the Right Finishes
Flooring Showdown: What Works Best Below Grade?
| Material | Water Resistance | Comfort | Cost | Maintenance |
|---|---|---|---|---|
| Luxury Vinyl Plank | ★★★★★ | ★★★★ | $$ | Low |
| Ceramic Tile | ★★★★★ | ★★ | $$$ | Medium |
| Engineered Hardwood | ★★ | ★★★★★ | $$$$ | High |
| Epoxy | ★★★★★ | ★★ | $ | Very Low |
Our Top Pick: Luxury Vinyl Plank (LVP) offers the best balance of water resistance, comfort, and affordability.
Wall Treatment Options
- Drywall: Standard but vulnerable to moisture
- Moisture-resistant drywall: Essential for basements
- Paneling: Faster installation but less refined look
Ceiling Solutions Compared
| Type | Pros | Cons |
|---|---|---|
| Drywall | Clean, seamless look | Hard to access utilities |
| Drop Ceiling | Easy access | Lowers ceiling height |
| Exposed | Industrial chic, full height | Requires neat utility runs |

Step 5: Specialized Space Ideas
The Ultimate Home Theater
Must-Have Components:
- Acoustic treatment: Bass traps, absorption panels
- Proper seating: Tiered for optimal viewing
- Light control: Blackout curtains/drapes
Budget Breakdown:
- Basic: $5,000-$10,000
- High-end: $25,000+
Creating a Legal Rental Suite
Calgary Requirements Checklist:
- Minimum ceiling heights (varies by room type)
- Proper fire separation (typically 45-minute rating)
- Adequate natural light and ventilation
- Separate heating controls
Permitting Process Timeline:
- Initial drawings (2-4 weeks)
- City review (4-8 weeks)
- Construction (12-16 weeks)
- Final inspections (2-4 weeks)
Common Pitfalls to Avoid
- Underestimating Costs
- Always add 15-20% contingency
- Get multiple detailed quotes
- Ignoring Building Codes
- Egress window requirements
- Electrical safety standards
- Poor HVAC Planning
- Ensure adequate heat/cooling
- Consider separate zone controls
Why Professional Help Matters
While DIY projects can save money, basement renovations often require:
- Structural assessments
- Licensed trades (electricians, plumbers)
- Permit expertise
Did You Know? Professional renovations typically:
- Get completed 30-40% faster
- Have fewer costly mistakes
- Come with warranties
Final Thoughts: Is a Basement Renovation Right for You?
A finished basement isn’t just about extra space—it’s about enhancing your lifestyle and investment. Whether you need:
- A cozy retreat for family movie nights
- A productive home office
- A mortgage-helper rental unit
- A safe play area for kids
…the possibilities are endless.
Need Expert Guidance in Calgary?
At Reno King, we’ve helped hundreds of homeowners transform their basements with:
✅ Free initial consultations
✅ Complete design-build services
✅ Calgary permit expertise
✅ Quality craftsmanship guarantees
Let’s discuss your vision!
📞 Contact Us




